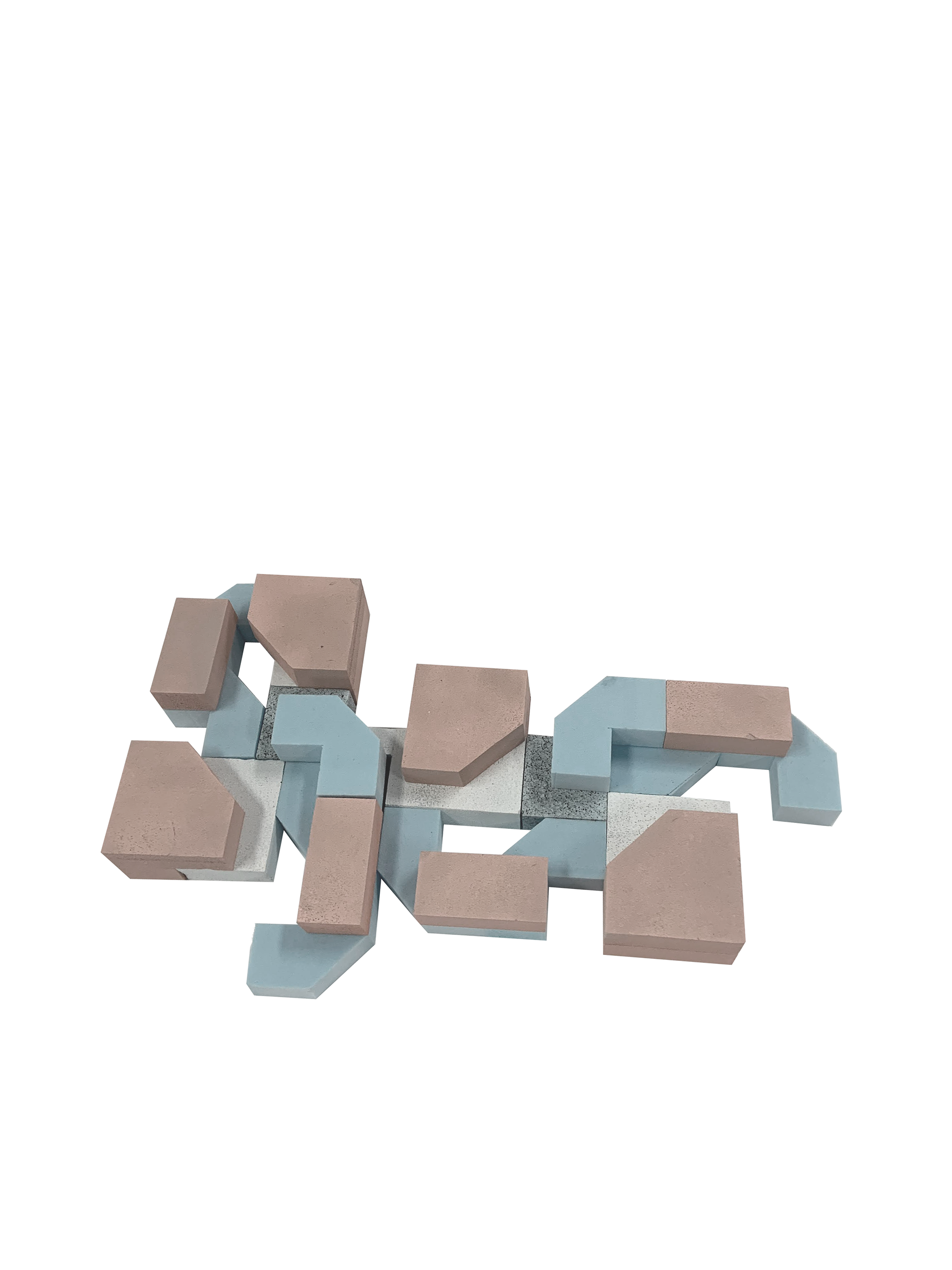responding to the site of gowanus, the prompt for multigenerational co-housing was appraoched with the boldness of fun in mind, applied with discretion to age and the many stages of living in mind.
a simple ‘core’ meant for the elderly and children to interact was designed, and defined an alternating grid of corridors that slip by eachother. these pathways laced together created a network of neighborhoods big, small, and whole.
the building is a composite of 4 floors of distinct shared communities, linked together by funnelling exterior courtyards on the interior.
a simple ‘core’ meant for the elderly and children to interact was designed, and defined an alternating grid of corridors that slip by eachother. these pathways laced together created a network of neighborhoods big, small, and whole.
the building is a composite of 4 floors of distinct shared communities, linked together by funnelling exterior courtyards on the interior.
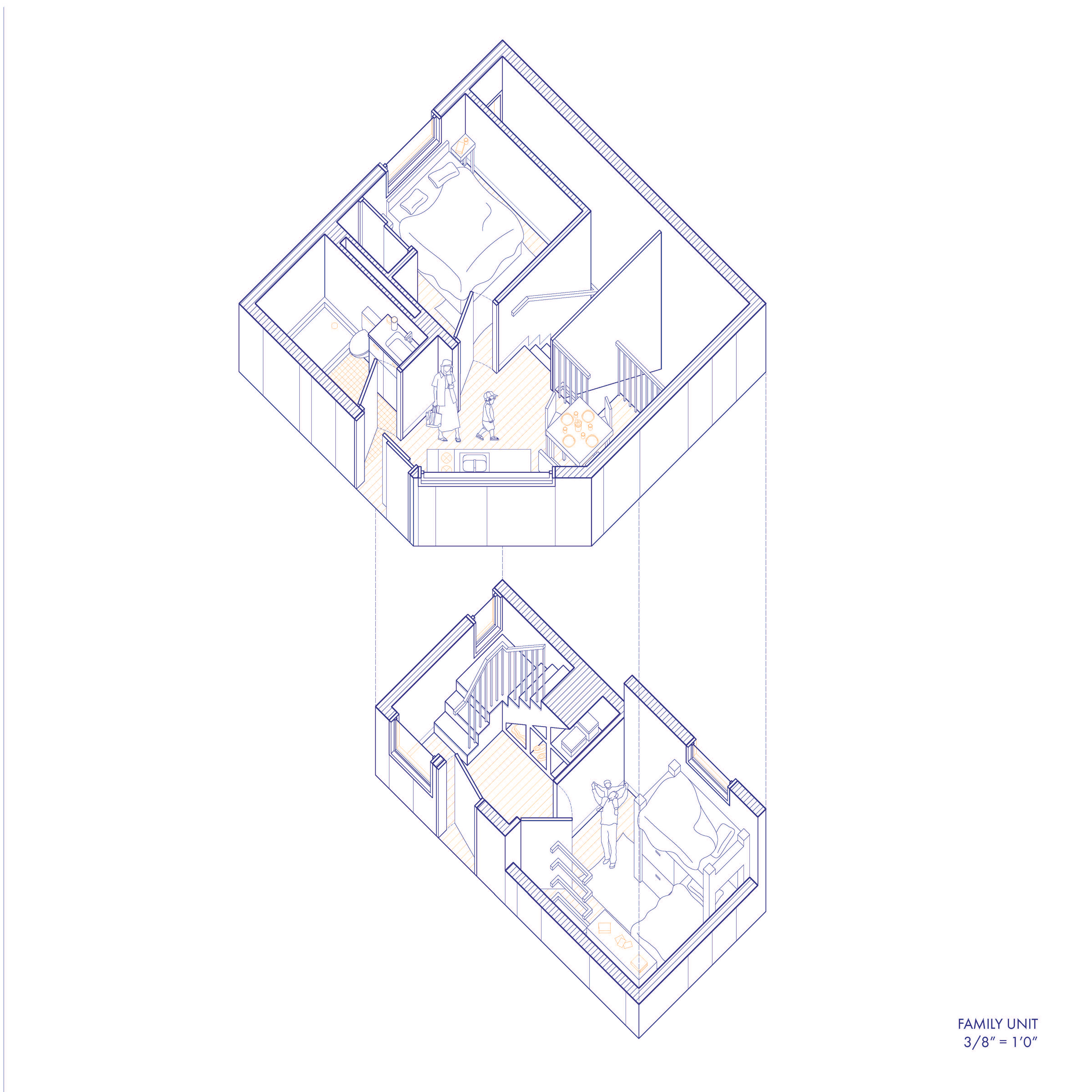
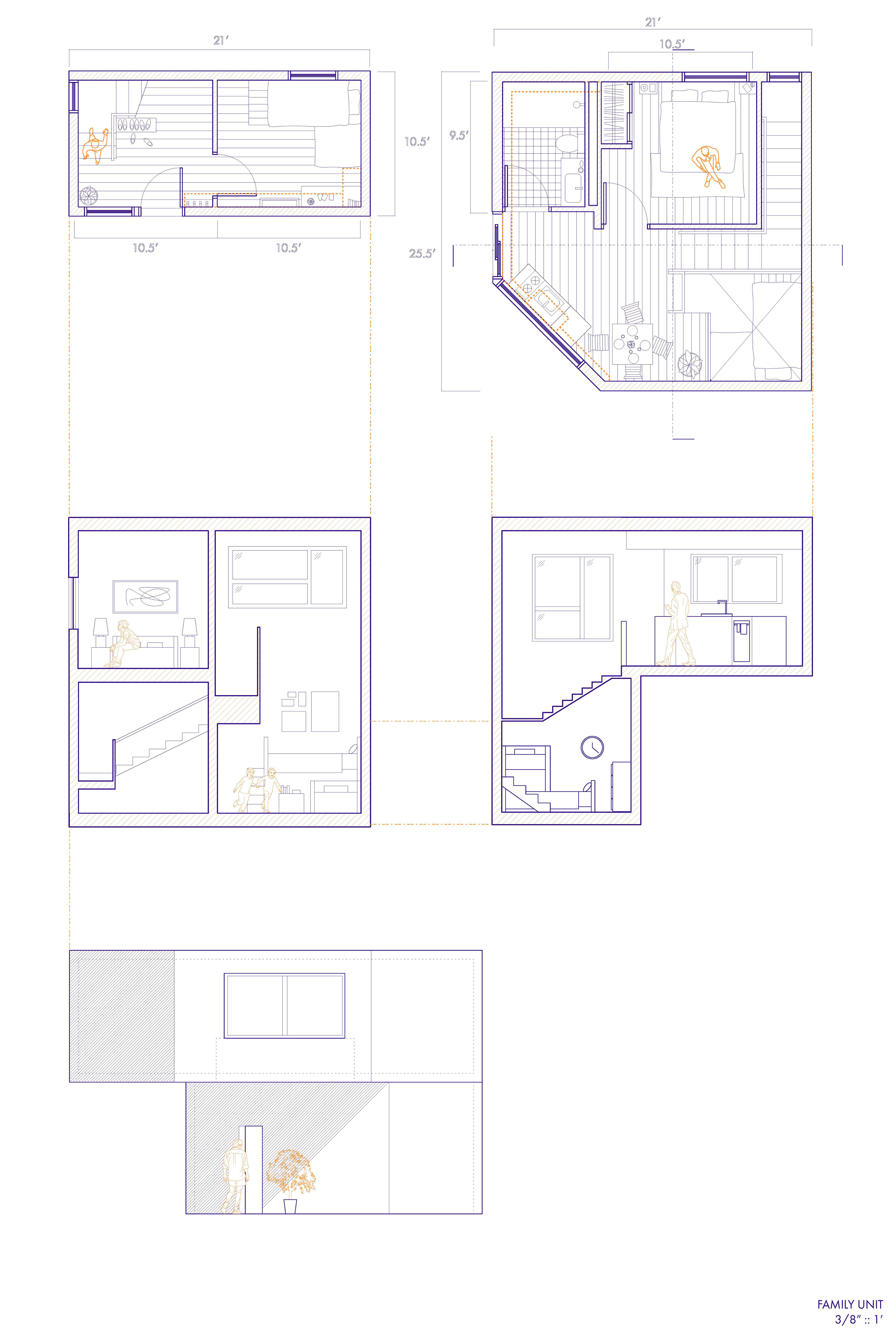
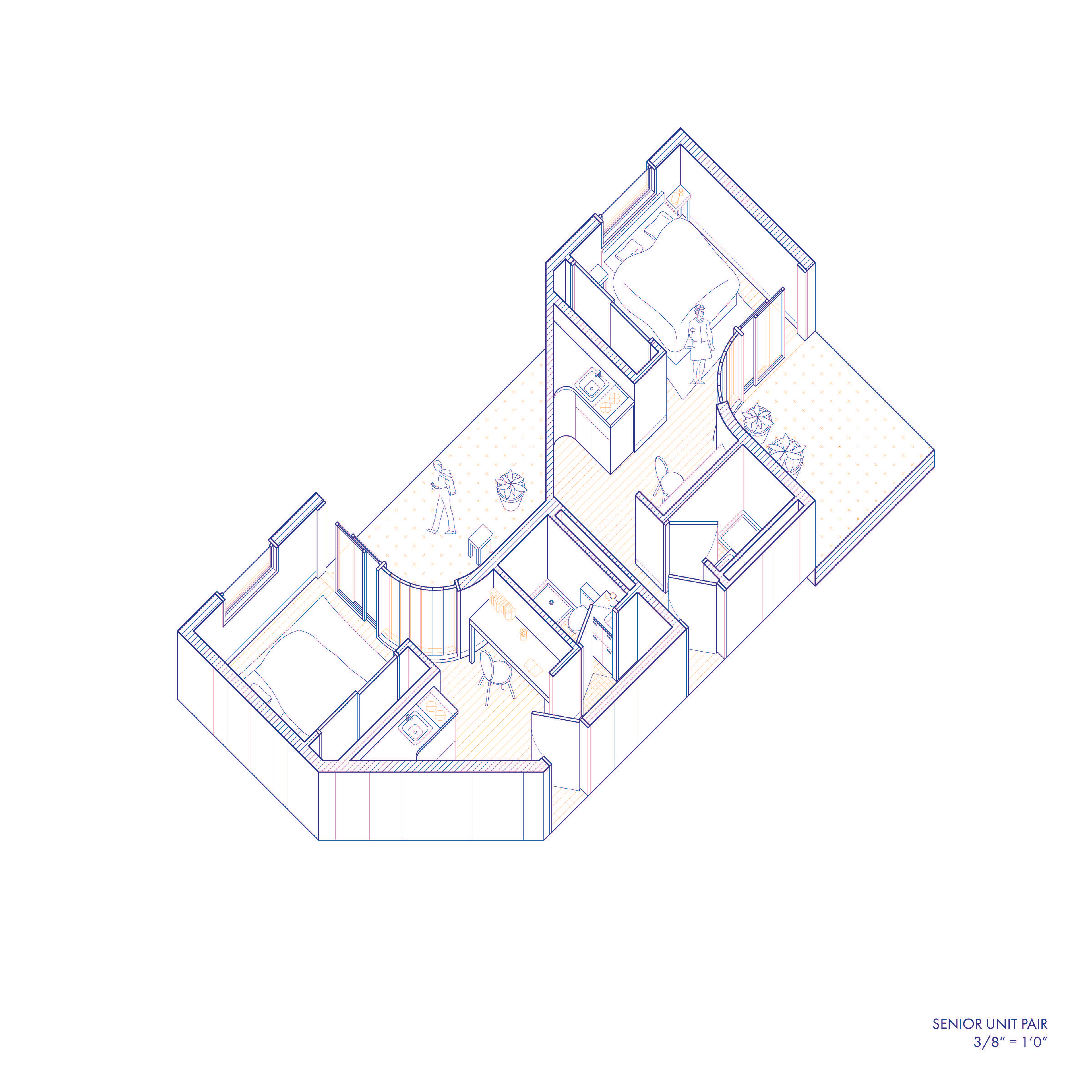
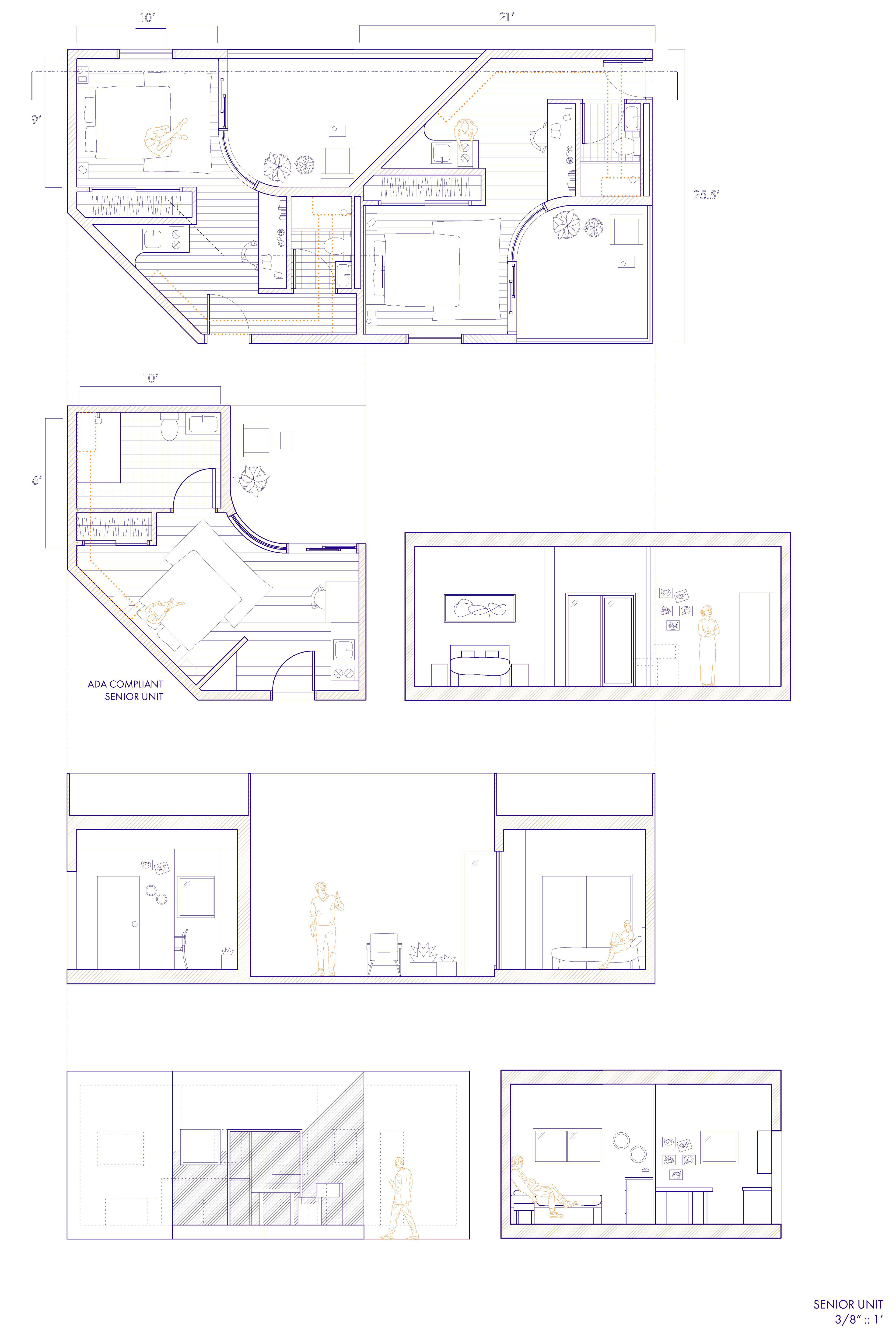
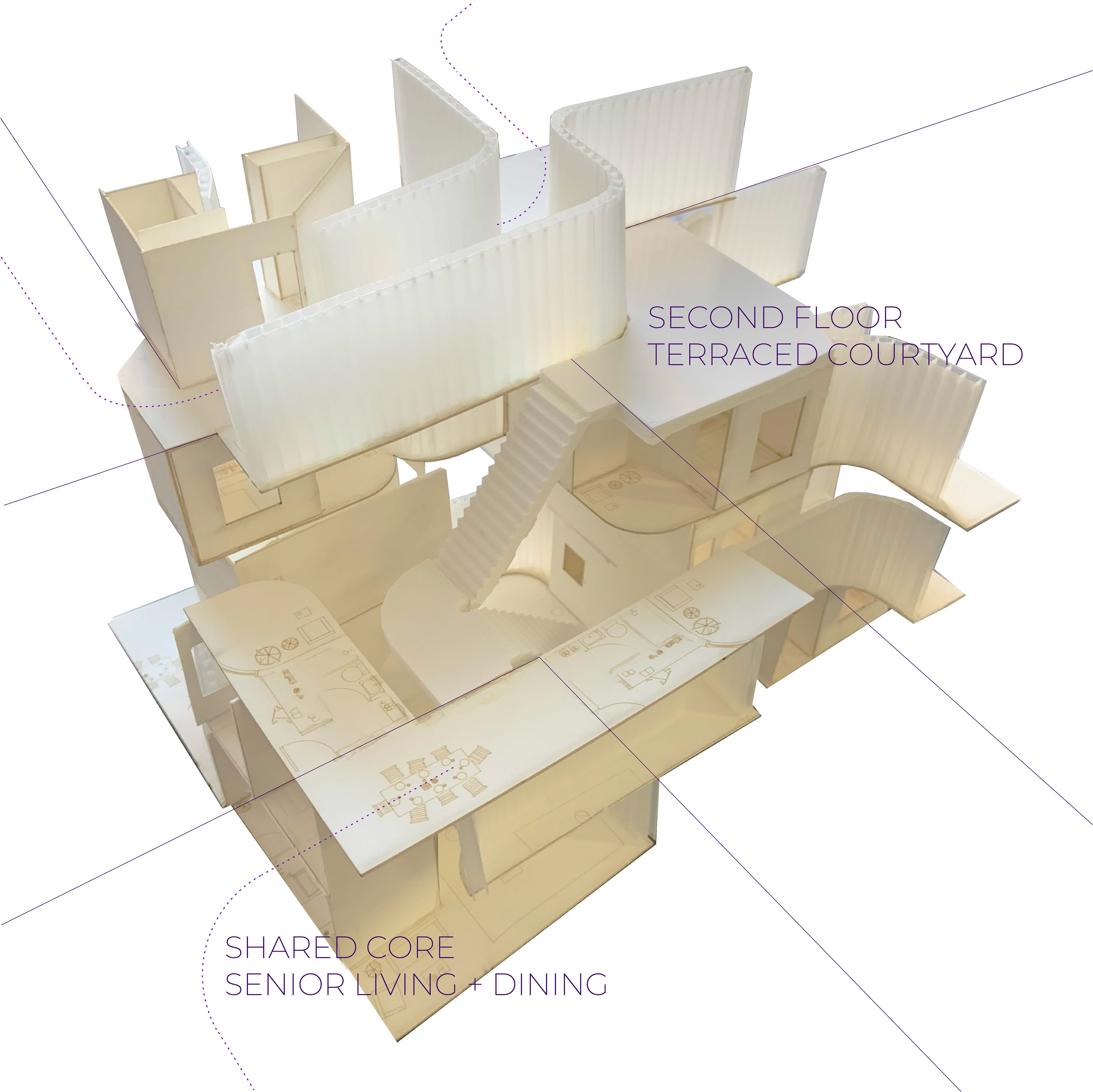
Section Chunk Model
